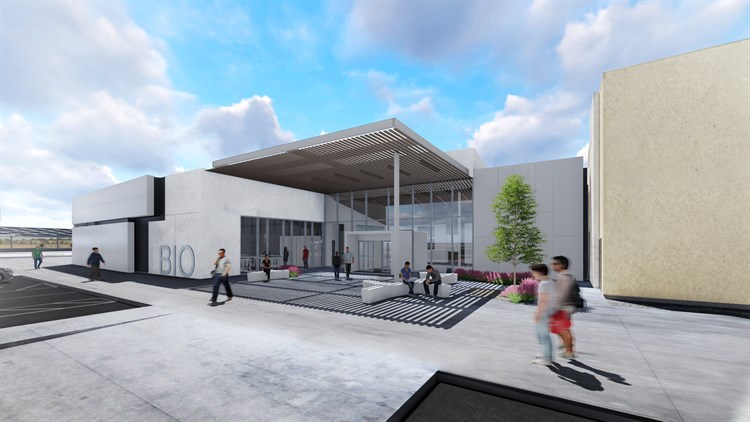Solano Community College District Biotechnology & Science Building

Rendering courtesy of the Architect of Record: SmithGroupJJR
Design and construction of the new Biotechnology & Science Building for the Solano Community College District (District), to be located the Vacaville campus, immediately north of Kaiser Vacaville Hospital. The new construction consists of approximately 33,000 square feet of space on a single floor. The new building will tie into the existing building to promote interaction among the students and will have a Biotechnology Suite consisting of 4 laboratories with anterooms, prep spaces, clean rooms and a viewing gallery. This suite will serve Solano Community College in their new Bachelor of Science degree program for their biotechnology major, and was conceived in conjunction with Solano biotech partner, Genentech. Also included are 2 Biology Labs with a connecting prep space, an Anatomy Lab for both dry and wet work areas and storage, a Chemistry Lab with storage and prep spaces, faculty offices and student interactive spaces. The Building will be constructed on the North end of the existing Vacaville Center Classroom Building. Demolition of certain site work, concrete drive aisles and walks including trees and plantings will be included in this project. Infrastructure and utilities will tie into existing on site services as well as a joint trench from North Village Parkway. An emergency generator will be installed to serve the building during times of power interruptions.
For more information, please select the below links.
Detailed Advertisement for Prequalification
List of Prequalified Prospective Bidders
Detailed Advertisement for Bids (from Prequalified* Bidders)
Small Local and Diverse Business Program Outreach
*Prequalification waived for indicated packages
**Dates are subject to change
Bidding Contact: estimating@rsconst.com
Prequalification Contact: subqual@rsconst.com
