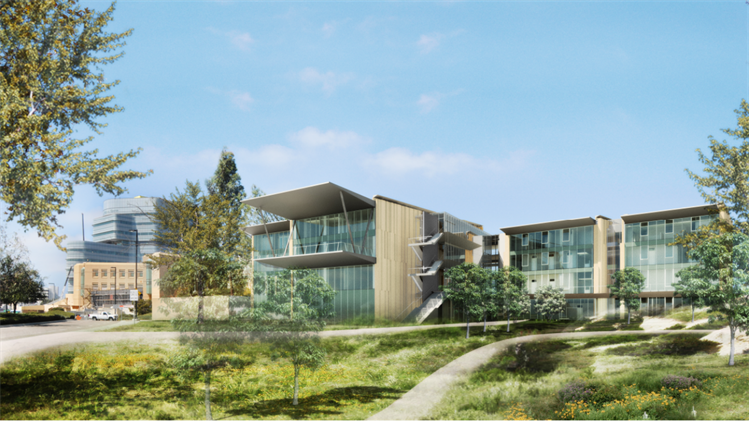UCSD Outpatient Pavilion Project

Rendering courtesy of the Architect of Record: CO Architects
UCSD Project No. 4484/A4L-379/964840
The Outpatient Pavilion Project comprises approximately 150,000 gsf OSHPD-3 compliant outpatient and clinical facilities to accommodate hospital-licensed services and programs in support of the Jacobs Medical Center. This facility will serve as a platform to improve outpatient care delivery at UC San Diego by housing disease-specific centers consolidating all outpatient, ancillary, professional and support services needed to treat specified conditions.
Every effort will be made to ensure that all persons have equal access to contracts and other business opportunities with the University within the limits imposed by law or University policy. Each Subcontractor may be required to show evidence of its equal employment opportunity policy. The successful subcontractors will be required to follow the nondiscrimination requirements set forth in the Bidding Documents and to pay prevailing wage at the location of the work.
UCIP Safety and Health Qualification Exhibit for Review (Does not need to be submitted with prequalification application)
Detailed Advertisement for Prequalification
List of Prequalified Prospective Bidders
Detailed Advertisement for (Prequalified**) Bidders
*Dates are subject to change
**Prequal requirement waived for indicated bid packages
Bidding Contact: estimating@rsconst.com
Prequalification Contact: marissa_lidyoff@rsconst.com
