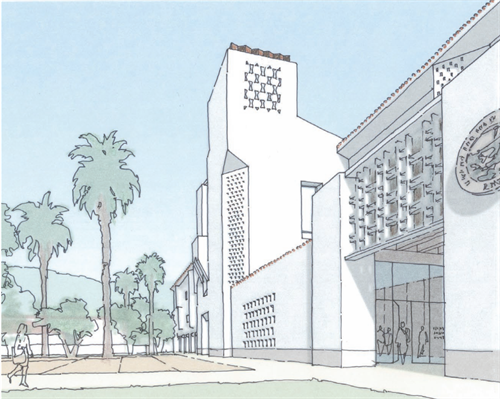Judicial Council of California - New Santa Barbara Criminal Courthouse
Rendering Courtesy of Architect of Record Moore Ruble Yudell Architects & Planners
PROJECT DESCRIPTION
The New Santa Barbara Courthouse will be approximately 91,400 to 93,300 gross square feet two story building with basement. The Project is the construction of a new building and site development for a trial court facility comprised of eight courtrooms, eight judges and support staff, approximately limited to all building structure, enclosure, interior improvements, mechanical, electrical, telecommunication, audio visual, and security systems. The project also includes approximately 10 short term public parking spaces, and 8 underground secured spaces.
The new courthouse will be located:
118 East Figueroa St.
Santa Barbara, CA 93101
DVBE** 3% participation is required.
ANNOUNCEMENT LINKS
ADVERTISEMENT FOR PREQUALIFICATION OF TRADE SUBCONTRACTORS
LIST OF PREQUALIFIED BIDDERS (Pending)
2ND TIER SUPPLIER AND SUBCONTRACTOR DIVERSITY OUTREACH EVENT (Pending)
DIVERSITY PROGRESS REPORTING (Pending)
OWNER'S INFORMATION
For additional details and progress milestone updates, please feel free to visit the owner's website:
JCC WEBPAGE FOR THE NEW SANTA BARBARA CRIMINAL COURT BUILDING
**As defined by http://www.dgs.ca.gov/pd/Programs/OSDS/DVBEEligibilityBenefits.aspx
For additional project information, please contact:
Bidding Contact: estimating@rsconst.com
Prequalification Contact: subqual@rsconst.com

