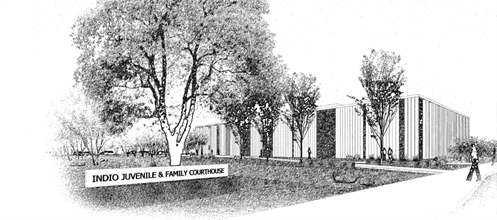New Indio Juvenile and Family Courthouse

The New Indio Juvenile and Family Courthouse will be a 54,967 gross square feet two story building. The Project is the construction of a new building and site development for a trial court facility comprised of five (5) courtrooms, for eight (8) judges and support staff, approximately limited to all building structure, enclosure, interior improvements, mechanical, electrical, telecommunication, audio visual, and security systems. The project also includes approximately one hundred and fifty (150) public surface, juror and staff parking, including eight (8) secure parking spaces for judges.
The approximately 4.18 acre site is to be cleared of site improvements and underground utilities shall be relocated by other under the terms of a property agreement between the Judicial Council and the City of Riverside.
This Project will be consistent with the California Trial Court Facilities Standards, as adopted by the Judicial Council and in effect as of the Effective Date. The California Trial Court Facilities Standards is available at www.courts.ca.gov. The purpose of the standards is to produce high performing public buildings with a positive architectural legacy that reflects the Judicial Council’s commitment to providing equal access to justice. The specific goals for this Project, as determined by the Judicial Council, are:
Design – The Courthouse will function equally well as a setting for the delivery of justice, as a public services center, and as a community landmark.
Schedule and Cost – The Project design and construction will be completed within the approved schedule and within the authorized funds. Where possible, project tasks should be concurrent.
Courthouse Life Span – This facility should function effectively for several generations. The design shall support a logical and cost effective approach to incremental construction without undue disruption of court operations. The design shall accommodate change over time in court operations. Seismic design shall incorporate innovative and cost effective measures to ensure building stability and longevity.
Design Quality Assurance – Periodic peer review shall be sought throughout the phases of the Project for enhanced quality assurance.
Sustainable Design/LEED “Silver” Certification - The Project shall be designed for sustainability and to the standards of the United State Green Building Council’s (USGBC) LEED TM “Silver” rating. The project will receive certification by the USGBC as well as participate in the incentives/rewards program sponsored by the local utility company.
Accessibility – Design of building shall reflect Judicial Council’s mission to provide “access to justice” for all, including equal access and fairness with the highest quality of justice and service to the public. The building shall incorporate universal design concepts, to make the facility accessible to all users without treating persons with disabilities differently.
Security – The design will provide for efficient and safe court operations in a cost effective manner. Security measures for the building and site shall meet the requirements of the Judicial Council and County’s Sheriff.
Durability, Quality and Efficiency – Materials and systems for the building and site should be chosen with regard to the amount of traffic, use and visibility of each space or area. Materials should be durable, operationally and energy efficient, easily cleaned/maintained, and environmentally friendly.
Commissioning – The Judicial Council shall implement a total building commissioning program to ensure that the building systems perform interactively in accord with the design intent.
Detailed Advertisement for Prequalification
List of Prequalified Prospective Bidders
Detailed Advertisement for Bids
Bidding Contact: Christian.Flagstad@rsconst.com
Prequalification Contact: kent.ricotta@rsconst.com
