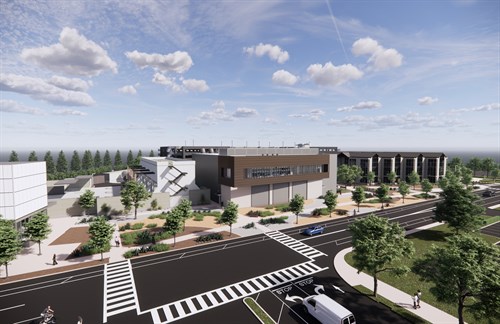UC Davis Health - CUP Expansion

The Central Utility Plan (CUP) Expansion addresses the utility requirements for the new buildings at UC Davis Health’s Sacramento campus. The upgrade and expansion is currently a baseline program of a +40,000 (gsf) new annex building and 9,000 (gsf) of renovations within the existing CUP, Department of Health Care Access and Information (HCAI) Level-1 utility space, diesel generators, electrical rooms and administrative support space to facilitate campus operations. This project will support the California Tower and other projects with site and building utility infrastructure upgrades. Scopes will be both HCAI and Non-HCAI.
The CUP Annex will be designed to maintain the existing CUP’s reputation for uninterrupted service to the hospital campus and provide flexibility to accept future technologies as they are developed to provide longevity and resiliency. The planning and design of the CUP Expansion Project must meet the Target Value Cost for the project, and the project team must follow the Target Value Design approach. The project must also hit critical milestone dates to ensure that the California Tower and 48X Complex can open fully operational on time.
For more information, please select the below links.
Small and Diverse Business Program (Pending)
Detailed Advertisement for Prequalification (Pending)
Contractor Performance Safety Standards (Pending)
Request to be on our list of Subcontractors:
Bidding Contact: estimating@rsconst.com
Prequalification Contact: subqual@rsconst.com

