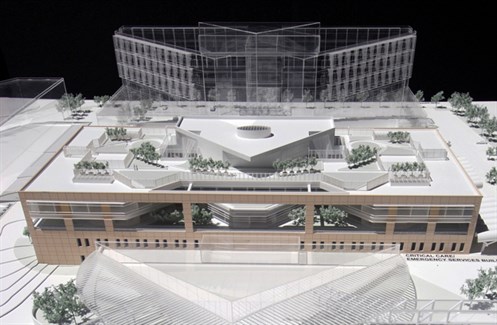Washington Hospital Healthcare System Phase 2 Project

Rendering courtesy of the Architect of Record: The Ratcliff Architects
The overall project comprises of construction of a new three-story hospital building, with one ground floor partially above grade and two additional floors above grade, one basement floor to house a Seismic-Isolation foundation system, and a rooftop penthouse for mechanical electrical equipment. A service passage will connect the new building to the existing Underground Service Passage at the basement level. The new building has a footprint of approximately 61,000 square feet, a total of 224,800 gross square feet (excluding outdoor terraces and a roof garden).
WHHS encourages participation of Local Business Enterprises, Small Business Enterprises and local construction workforce. Prevailing wage is required as provided by law, and subcontracts may be subject to a project labor agreement (PLA). Certain project insurance will be provided through an Owner Controlled Insurance Program (OCIP).
OCIP Safety and Health Qualification Exhibit for Review
Detailed Advertisement for Prequalification
List of Prequalified** Prospective Bidders
Detailed Advertisement for (Prequalified**) Prospective Bidders
Prequalification Contact: subqual@rsconst.com
